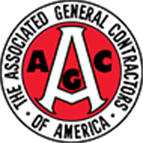Raleigh, NC ADA Paving

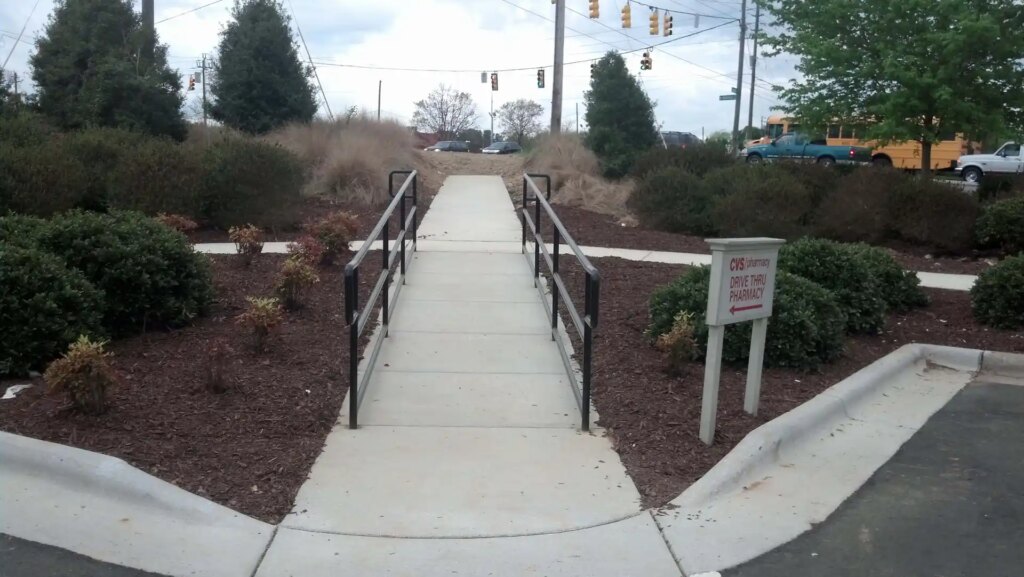
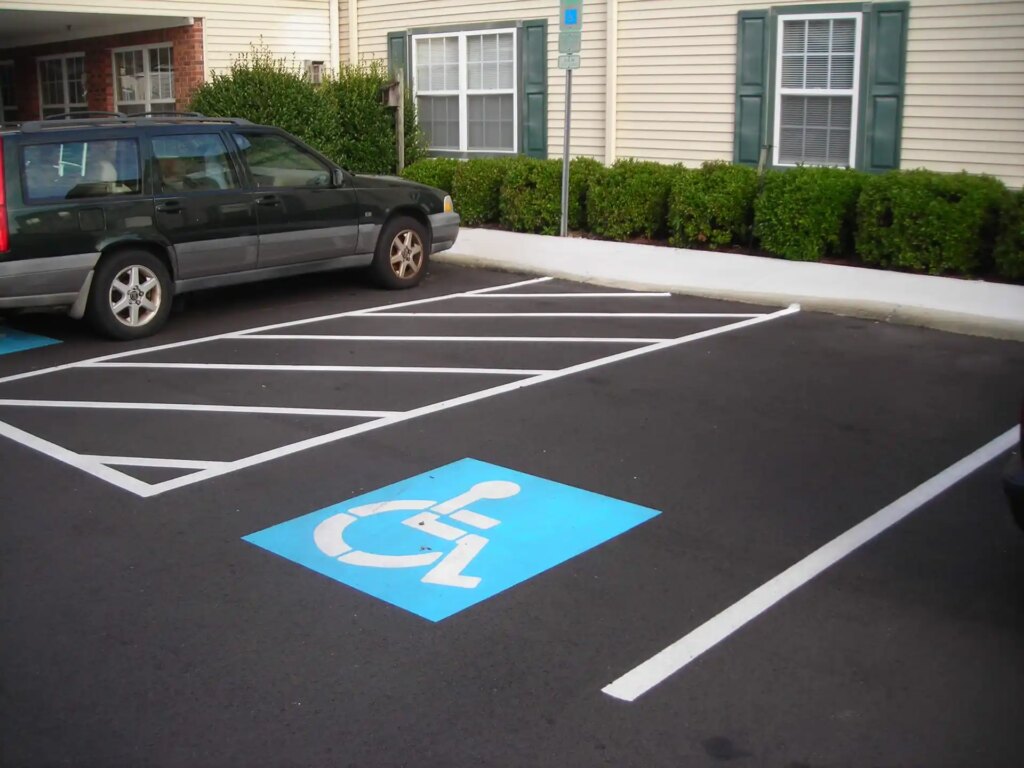
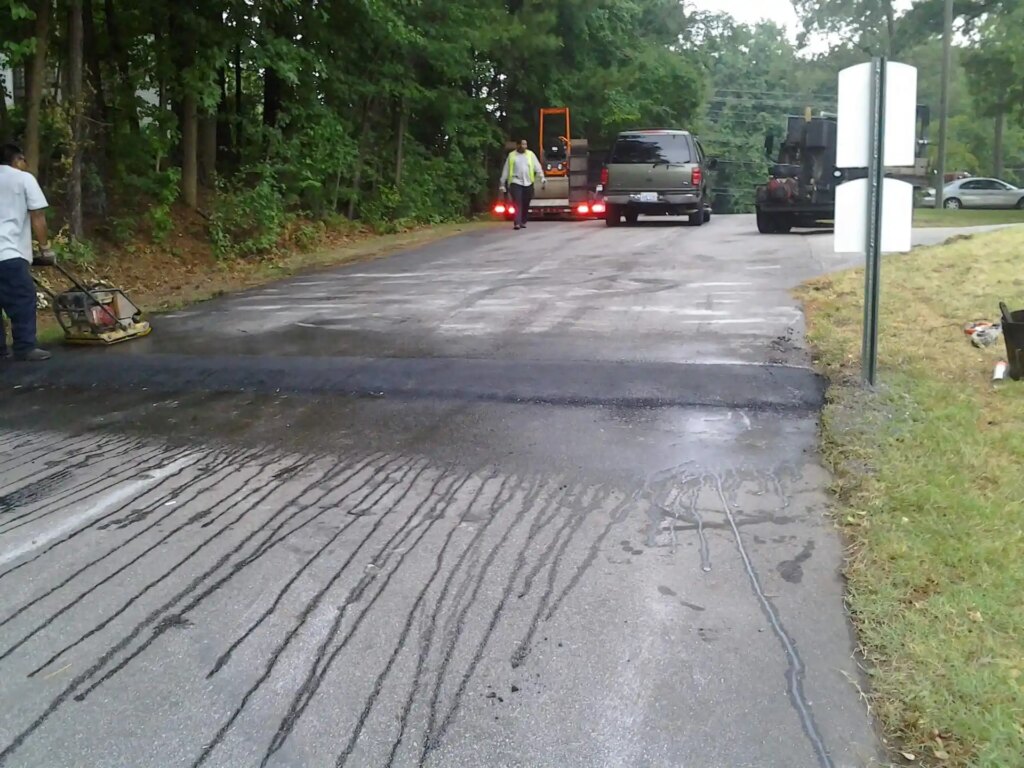
The Americans With Disabilities Act (ADA) is a federal law protecting disabled individuals from discrimination. The ADA establishes minimum requirements for schools, churches, businesses and other locations nationwide to create handicap-accessible spaces.
Parking lots are one area with ADA accessibility requirements. Familiar ADA-related parking features include wheelchair ramps, accessible sidewalks and handicap parking spots. Raleigh Paving adheres to all state and federal accessibility guidelines and can easily create ADA-compliant paved areas.
Contact Us Today to Learn MoreADA General Guidelines
North Carolina building code and the ADA impose construction specifications on parking areas. Below is a sampling of these requirements. It should not be read as comprehensive. Certain requirements may vary.
ADA Parking Space Requirements
Commercial properties open to the public must offer a certain number of handicap parking spaces. This number varies based on the total spaces in the lot. Accessible spaces must be located on the shortest route to an accessible entrance.
| Total Number of Parking Spaces Provided in a Parking Lot or Facility | Minimum Number of Accessible Parking Spaces Permitted |
| 1 to 25 | 1 |
| 26 to 50 | 2 |
| 51 to 75 | 3 |
| 76 to 100 | 4 |
| 101 to 150 | 5 |
| 151 to 200 | 6 |
| 201 to 300 | 7 |
| 301 to 400 | 8 |
| 401 to 500 | 9 |
| 501 to 1,000 | 2% of total |
| 1,000 and over | 20, plus 1 for each of 100, or a fraction thereof, over 1000 |
| At least one of every six spaces must be van accessible. |
ADA-Compliant Parking Space Layouts
Depending on whether you are creating car-accessible or van-accessible parking spaces, ADA layout specifications vary.
| Accessibility Specification | Car-Accessible Spaces | Van-Accessible Spaces – Option 1 | Van-Accessible Spaces – Option 2 |
| Width (Min.) | 96 in. (8 ft.) | 32 in. (11 ft.) | 96 in. |
| Access Aisle (Hash-out) Width (Min.) | 60 in. (5 ft.) | 60 in. | 96 in. |
| Slope (Max.) | 1.48 (2.08%) in all directions. | 1:48 in all directions | 1:48 in all directions |
| Vertical Clearance (Min.) | N/A | 98 in. (8 ft. 2 in.) for the parking space, access aisle and vehicular route. | 98 in. for the parking space, access aisle, and vehicular route. |
| Signage Requirements | Include a recognized handicap parking sign mounted at least 60 in. above the ground (measured to the bottom). | Two signs, mounted at least 60 in. above the ground (measured to the bottom). The first sign must contain an international symbol of accessibility.The second sign must state that the space is van-accessible. | Two signs, mounted at least 60 in. above the ground (measured to the bottom). The first sign must contain an international symbol of accessibility.The second sign must state that the space is van-accessible. |
Accessible Concrete Sidewalk Specifications
Like parking lots, sidewalks must meet accessibility standards and contain appropriate curb ramps and wheelchair ramps.
| ADA Ramp Requirements | Dimensions |
| Slope Ratio (Max.) | 1:12 (one foot of ramp per inch of rise) |
| Cross Slope (Max.) | 1:48 |
| Unobstructed Space At Top and Bottom (Min.) | 5 ft. x 5 ft. |
| Clear Space Across Ramp (Min.) | 36 in. |
| Turn Platform Size (Min.) | 5 ft. x 5 ft. |
| Run Size (Min.) | 30 in. |
| Handrail Requirements | Required on both sides of ramps with rises greater than 6 in. Height requirements vary. |
Explore Curb Services Explore Sidewalk Services
Video: How We Build ADA Ramps
Check out our process for creating ADA-compliant spaces.
Your North Carolina ADA Contractors
Raleigh Paving specializes in ADA-compliant and accessible lots throughout North Carolina. We serve the Triangle, Triad and Charlotte areas, including Raleigh, Greensboro and Winston-Salem. Trust us with your next paving project, and rest assured that we’ll keep your space code-compliant from start to finish.
Call (919) 859-3626 or get your free project quote today.
Interested in ADA-compliant paving services?
The experts at Raleigh Paving can help!
Raleigh Paving specializes in ADA-compliant and handicap-accessible lots throughout North Carolina. We serve the Triangle, Triad and Charlotte metro areas of North Carolina including Raleigh, Greensboro and Winston-Salem.
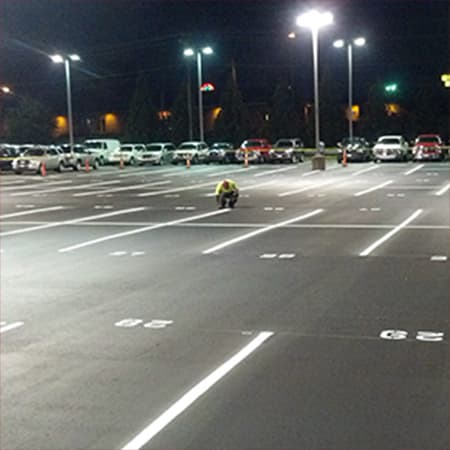
For Your Lot
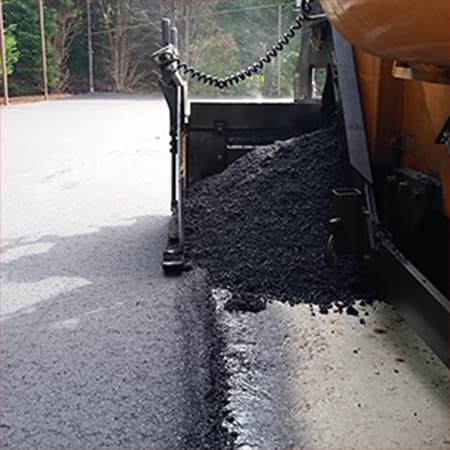

a child's wish!
